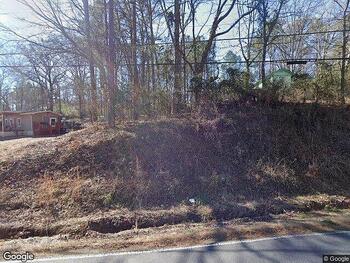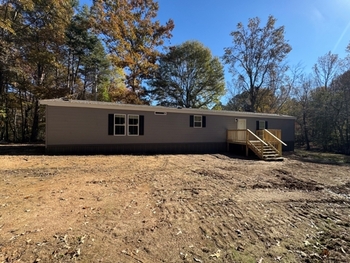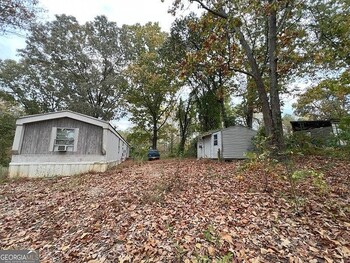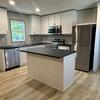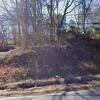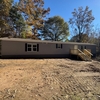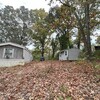100 Mobile Homes for Sale City, State - Placeholder
5 Mobile Homes for Sale in Rome, GA
5 Mobile Homes for Sale in Rome, GA
MobileHome.net has 5 Mobile Homes for Sale in Rome, GA, including manufactured homes, modular homes and foreclosures.
You can also find Rome Mobile Homes for Rent, Rome Multi Family Housing, Rome RV Lots for Sale, Rome RVs for Sale

