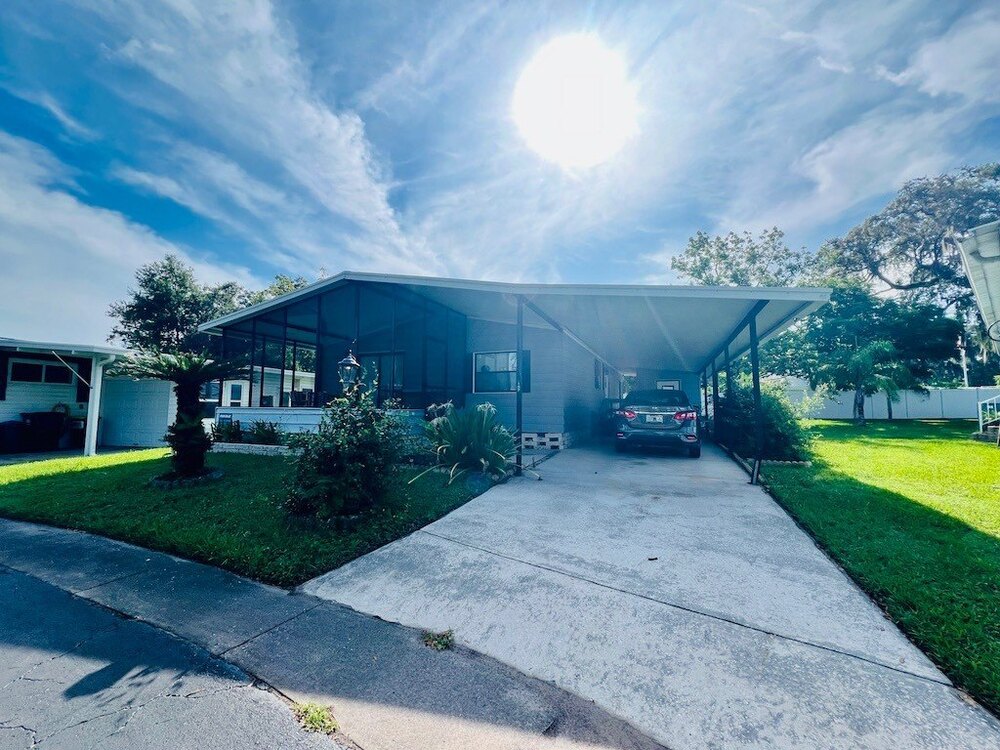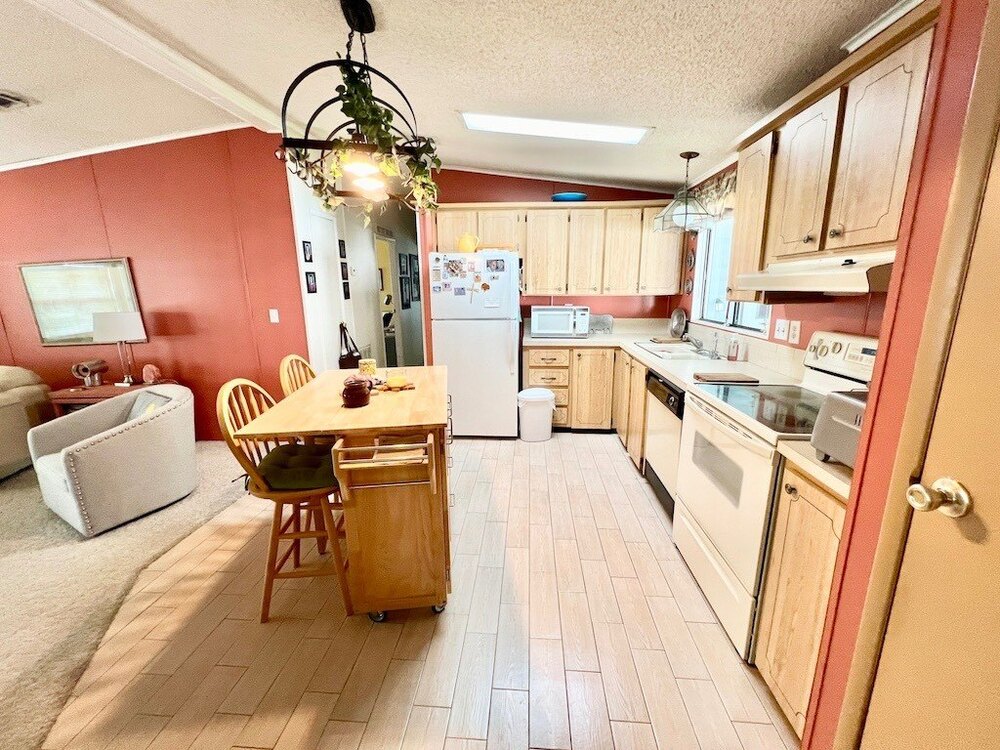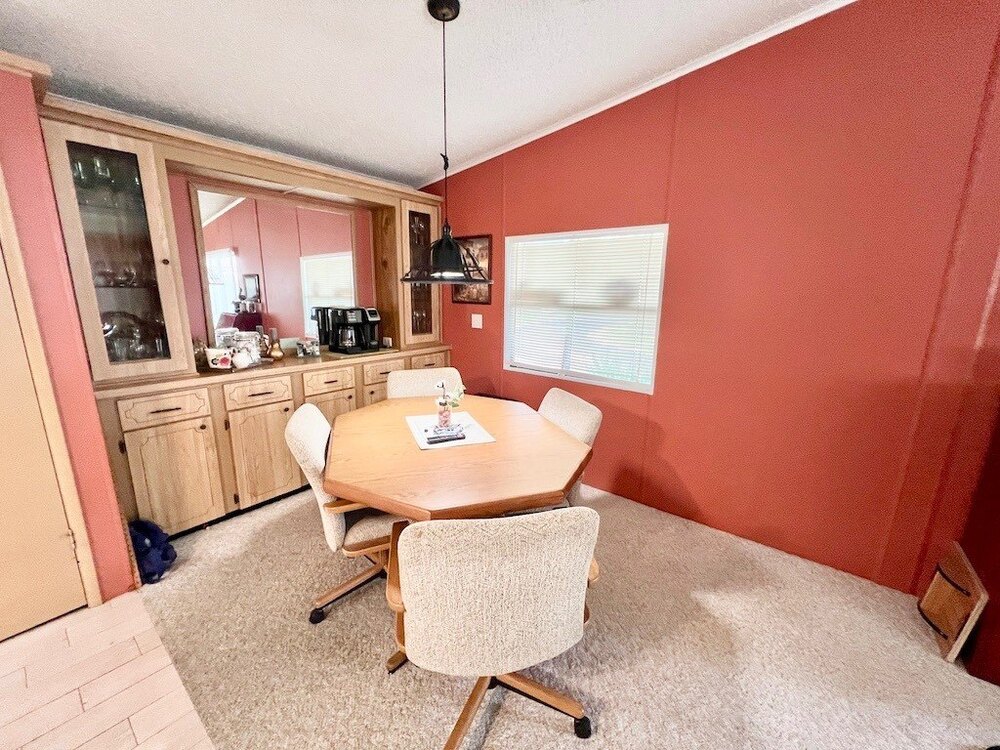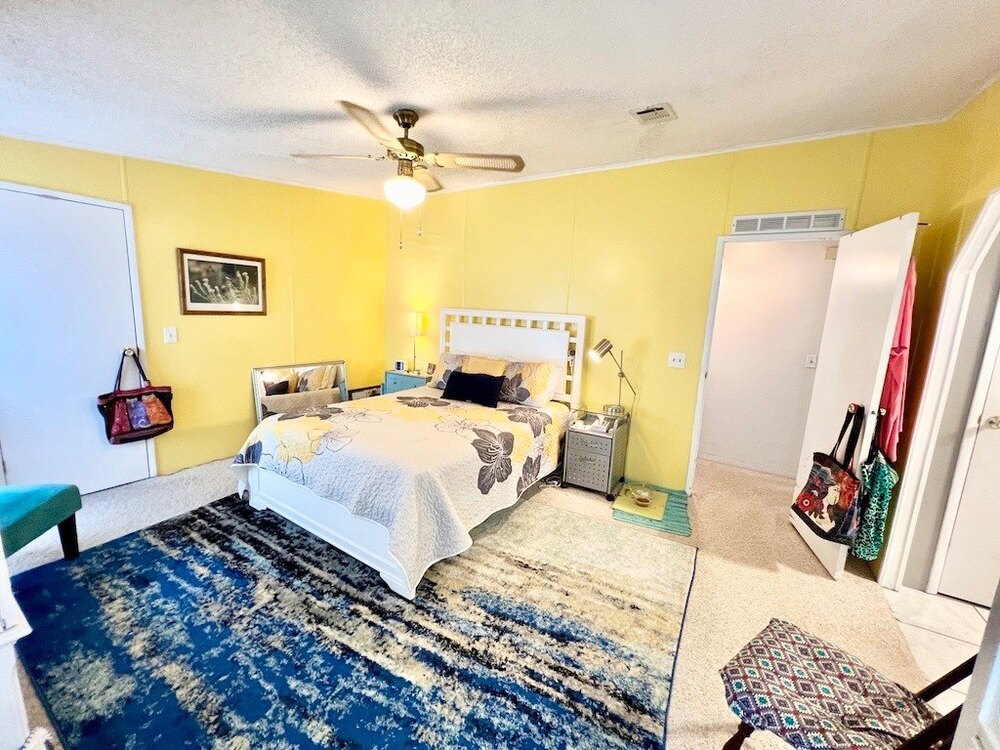1986 Mobile Home, Mobile/Manufactured - Lakeland, FL for Sale 157 Moller Way, Lakeland, FL 33813
For Sale $40,000
- 2 Bedrooms
- 2 Bathrooms
- 1,056 sqft
1986 Mobile Home, Mobile/Manufactured - Lakeland, FL for Sale 157 Moller Way, Lakeland, FL 33813
For Sale $40,000
- 2 Bedrooms
- 2 Bathrooms
- 1,056 sqft
- Price: $40,000
- Rooms: 2 bed(s), 2 bath(s)
- Home Area: 1,056 sqft
- Model: 1986
- Property ID: 6683411
- Listing Agent: Tina Carter
- Listing Company: Someday Mobile Home Sales, LLC
- Phone: 863-370-6900
- MLS Number: 11328908
- Posted On: Aug 4, 2024
- Updated On: Apr 3, 2025
Mobile Home Description
BEAUTIFUL PALM HARBOR HOME LOCATED ON A CUL-DE-SAC!! This 2-bedroom, 2-bathroom home offers an open floor plan along with no rear neighbors. Enjoy the beautiful water views from the screen room off the front of the home. Make your way into the home with the open kitchen, dining room, and living room. Take notice of the inside laundry room with cabinets for added storage space. Move further along into the master bathroom which has a walk-in shower and handicap accessibility. Finally, observe the other updates including the vaulted ceilings, the 2019 fridge, stove, and hot water heater, and water purifying system throughout the home. Extended driveway offers space for extra vehicles or golf cart parking. Check out all this home has to offer today! **Home is sold partially furnished as described in listing.** Active, 55+ community located in south Lakeland, FL, with numerous waterfront properties. Highland Village has so much to offer! Amenities include pool, fitness center, library, community room, horseshoes, shuffleboard courts, fishing dock and more. Laundry facilities also available. Smaller dogs (under 40lbs) with breed restrictions allowed. Within minutes of shopping, restaurants, and entertainment. 80/20 Rule. Rentals allowed. Motorcycles allowed. Lot Rent $985 includes water, sewer, trash, and tree upkeep. KITCHEN: 12 x 16 • Ceramic Tile Flooring • Chandelier • Refrigerator - Whirlpool • Stove - Whirlpool (with Vent Hood) • Dishwasher - GE • Updated Backsplash DINING ROOM: 8 x 12 • Carpet Flooring • Chandelier • Built-In Hutch LIVING ROOM: 14 x 19 • Carpet Flooring • Ceiling Fan with Light • Love Seat LAUNDRY ROOM: 6 x 8 • Ceramic Tile Flooring • Washer Hookup • Dryer Hookup • Cabinets • Located Inside - Off: Hallway MAIN BATHROOM: 6 x 8 • Ceramic Tile Flooring • Single Sink • Tub/Shower Combo • Linen Closet MASTER BEDROOM: 14 x 16 • Carpet Flooring • Ceiling Fan with Light • Walk-In Closet: 5 x 6 (Built-In) • Queen Bed (New Mattress) • Dresser - 1 • Flat Screen/TV MASTER BATHROOM: 6 x 12 • Ceramic Tile Flooring • Single Sink • Walk-In Shower • Handicap Accessible • Linen Closet GUEST BEDROOM: 12 x 14 • Carpet Flooring • Walk-In Closet: 4 x 6 (Built-In) • Bedside Table - 1 • Chair • Table SCREEN ROOM: 10 x 16 • Concrete Flooring • Located Off: Front of Home SHED: 8 x 10 • Concrete Flooring EXTERIOR: • Vinyl • Single Pane Windows • Gutters • Carport: Single • Roof Type: Shingles • A/C: Unknown (2013) • Air Vents Location: Ceiling PATIO: 8 x 10 • Pavers COMMUNITY: • Clubhouse • Pool • Horseshoes • Billiard Room • Fitness Center • Shuffleboard Courts • Library • Laundry Facilities The above information is not guaranteed. It is the buyer's responsibility to confirm all measurements, fees, rules and regulations associated with this particular park. This mobile home is sold "As Is" as described in the description above. There are no warranties or guarantees on this mobile home.
Listing Status: Active
Copyright © 2025 My State MLS. All rights reserved. All information provided by the listing agent/broker is deemed reliable but is not guaranteed and should be independently verified.
Original Listing




































































































































