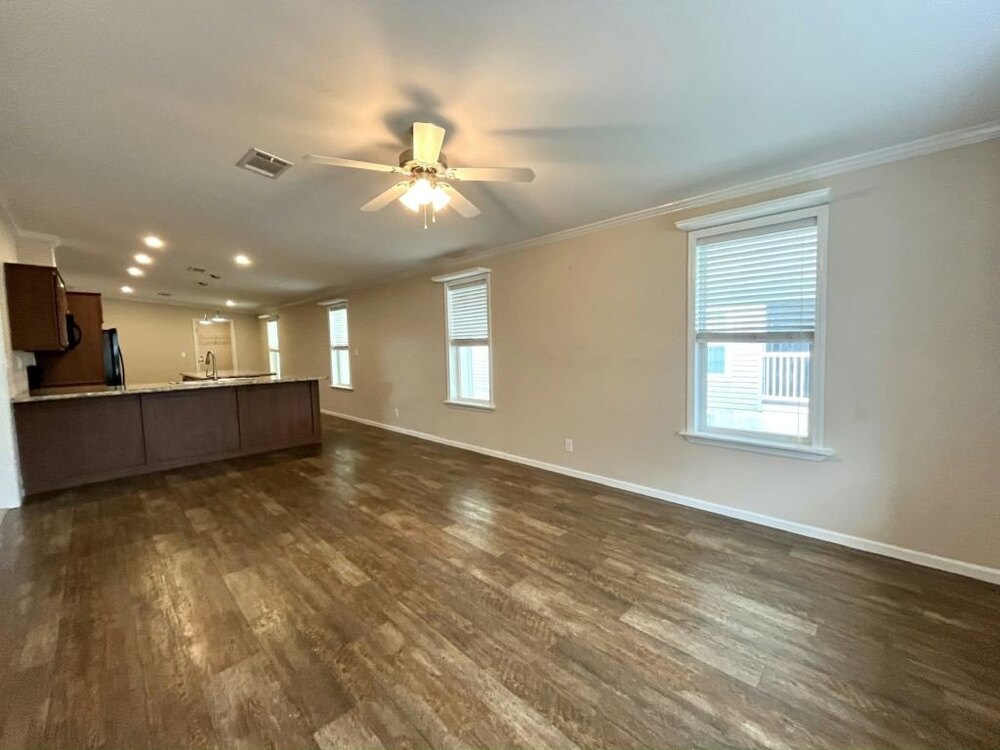2019 Mobile Home, Mobile/Manufactured - Vero Beach, FL for Sale 429 Bimini Cay Circle 429, Vero Beach, FL 32966
For Sale $99,900
- 3 Bedrooms
- 2 Bathrooms
- 1,393 sqft
2019 Mobile Home, Mobile/Manufactured - Vero Beach, FL for Sale 429 Bimini Cay Circle 429, Vero Beach, FL 32966
For Sale $99,900
- 3 Bedrooms
- 2 Bathrooms
- 1,393 sqft
- Price: $99,900
- Rooms: 3 bed(s), 2 bath(s)
- Home Area: 1,393 sqft
- Model: 2019
- Property ID: 6702570
- Listing Agent: Karen Cummins
- Listing Company: Village Green
- Phone: 772-567-0480
- MLS Number: 11334970
- Posted On: Aug 23, 2024
- Updated On: Apr 2, 2025
Mobile Home Description
Welcome to the Palm Harbor Aurora! This amazing 3 bedroom/ 2 bath home is a real charmer and ready for move in. Enjoy your morning coffee on the large covered front porch or Step inside to the open concept floor plan with wood grain vinyl for easy clean up. 8ft cathedral ceilings, and ceiling fans throughout. The beautiful kitchen with an over oversize island features ample shaker style cabinets, crown molding and energy efficient appliances. Plenty of space for counter seating along with additional dining area make entertaining a breeze. The split floor plan has 2 secondary bedrooms in the front of the home with a full, large size guest bath for extra privacy. The master suite is located at the rear of the home and contains a large walk-in closet, a master bath with a single vanity and extra long counter with ample storage and step in shower. A separate laundry area with full size hookups and additional storage. Extra long covered carport, large outside storage with electrical. Enjoy the back patio view on the perimeter site for additional privacy. Come and see all Heron Cay has to offer and make this home yours. Call for a tour!
Listing Status: Active
Copyright © 2025 My State MLS. All rights reserved. All information provided by the listing agent/broker is deemed reliable but is not guaranteed and should be independently verified.
Original Listing































































