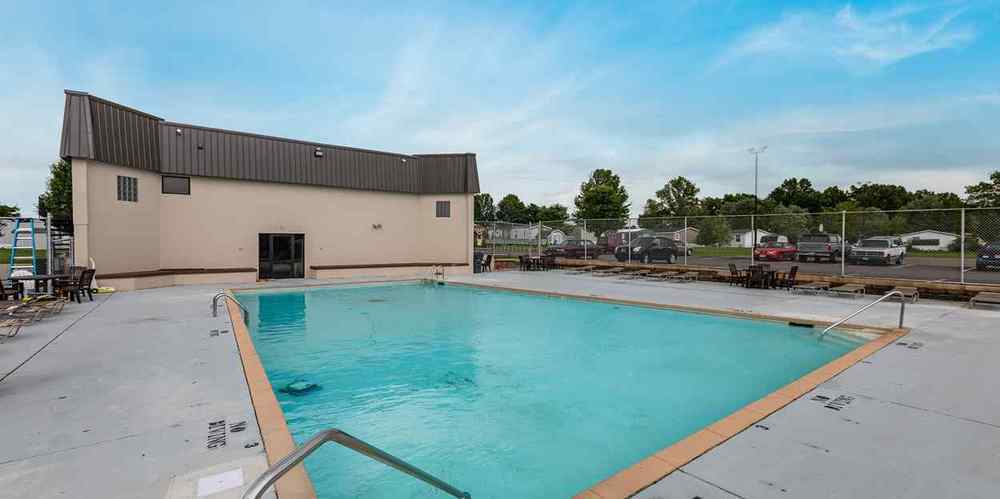2024 Clayton Homes Inc Mobile Home for Rent 313 Shannon Circle, Batavia, OH 45103
Off Market
- Greenbriar Estates All Age Community
- 3 Bedrooms
- 2 Bathrooms
- 16ft x 76ft
- 1,216 sqft
2024 Clayton Homes Inc Mobile Home for Rent 313 Shannon Circle, Batavia, OH 45103
Off Market
- Greenbriar Estates All Age Community
- 3 Bedrooms
- 2 Bathrooms
- 16ft x 76ft
- 1,216 sqft
- Rent:
- Rooms: 3 bed(s), 2 bath(s)
- Dimension: 16 ft x 76 ft
- Home Area: 1,216 sqft
- Location: The home is located in a mobile home park. Lot payment needs to be made to the park.
- Model: 2024 Clayton Homes Inc
- Community Type: All Age Community
- Property ID: 6776238
- Partner ID: 154430
- Posted On: Nov 24, 2024
- Updated On: Nov 24, 2024
Mobile Home Description
Introducing this pristine, single-wide home with 3 bedrooms and 2 bathrooms that harmoniously combines comfort, affordability, and contemporary living. You'll appreciate the spacious open floor plan, brand-new appliances, and the added benefit of access to community facilities. Don't let this opportunity slip away to claim this enchanting and affordable residence as your own. Contact us to arrange a viewing today!*All photos and renderings shown are for illustration purposes only. Actual home may vary.
Community Information
Greenbriar Estates
234 Sulphur Springs Drive, Batavia, OH 45103
All Age Community
Offering a blend of affordability and lifestyle in Batavia, Greenbriar Estates provides residents with a friendly neighborhood. We have planned community events and residents enjoy our two playgrounds, basketball court and open fields to play in. A short drive away are golf courses, theater, and East Fort State Park . Downtown Cincinnati is just minutes away, with its shopping, restaurants, theatres, and nightlife.













