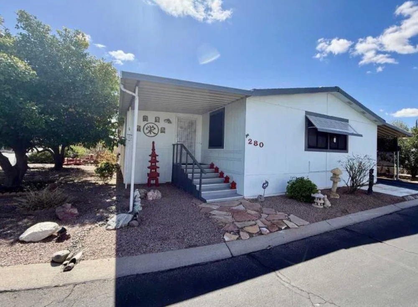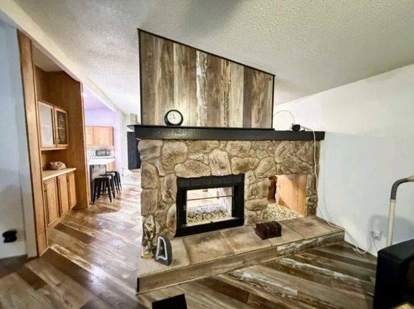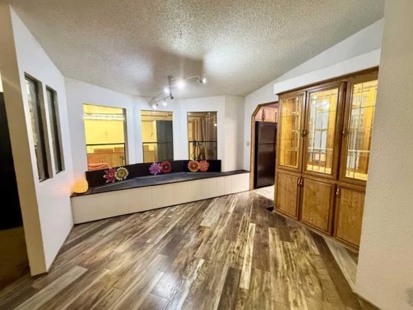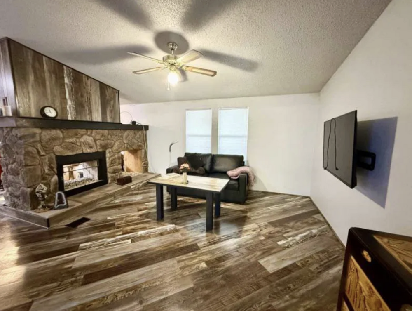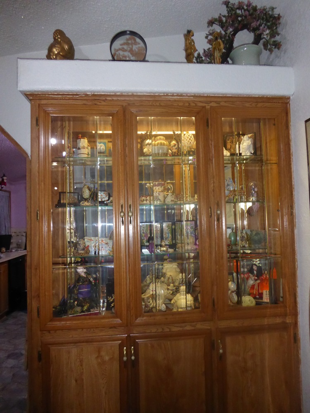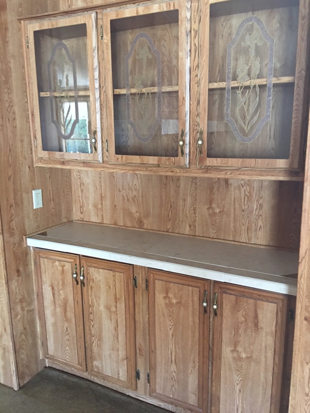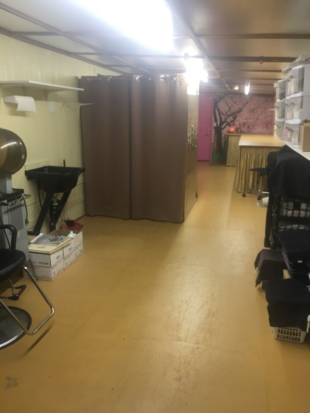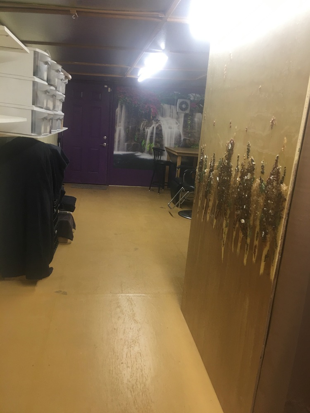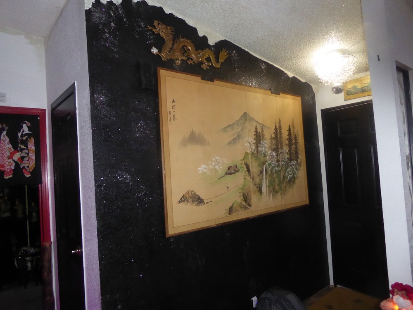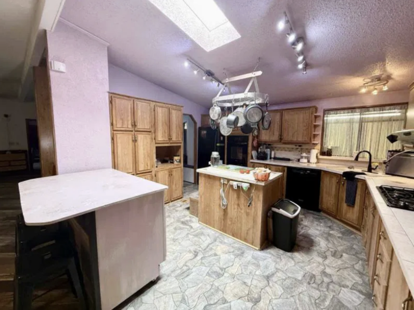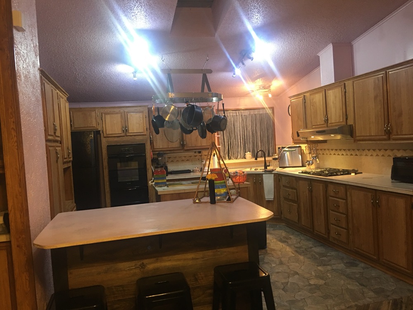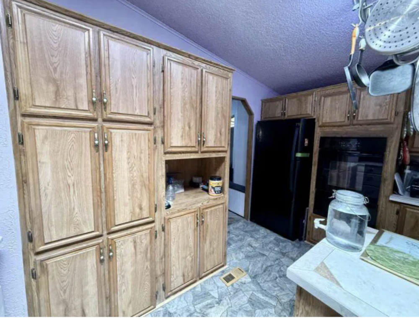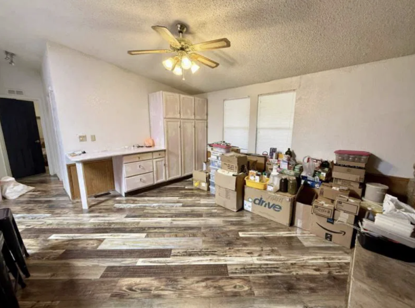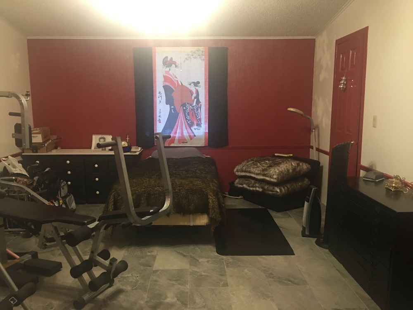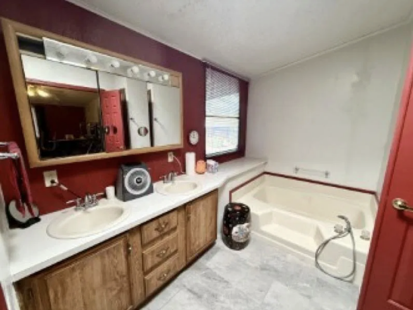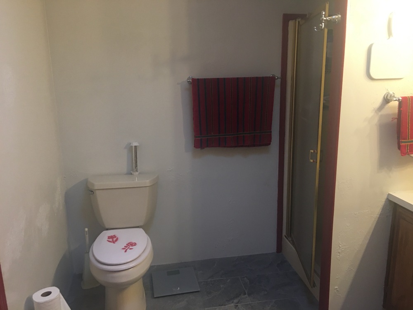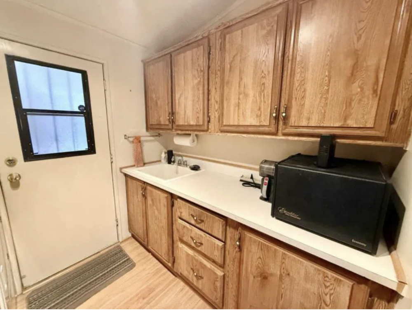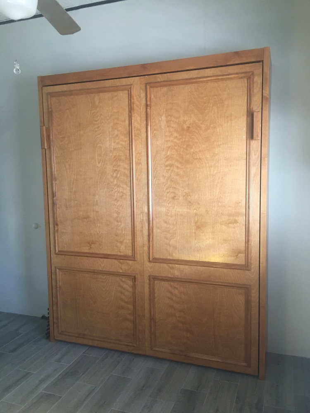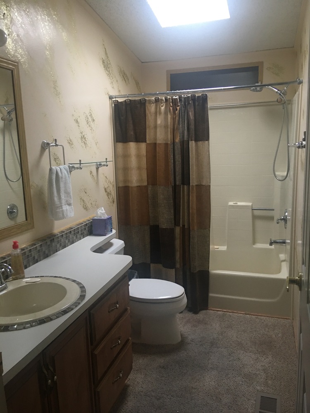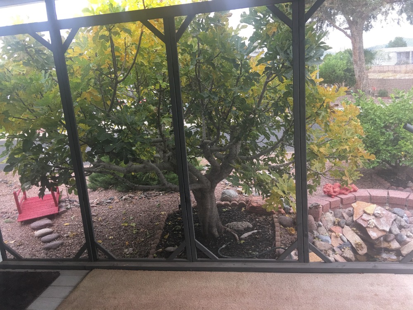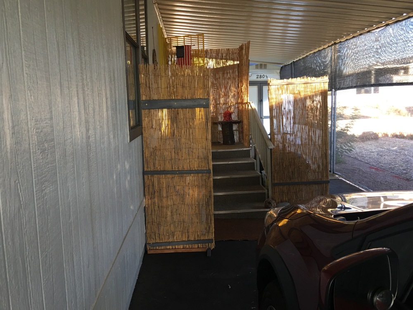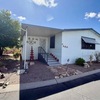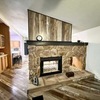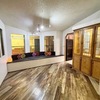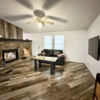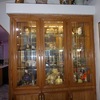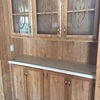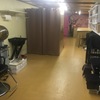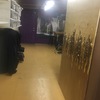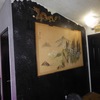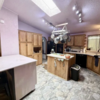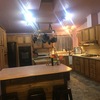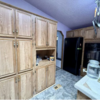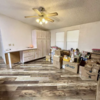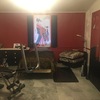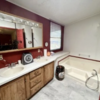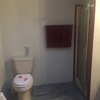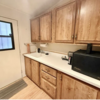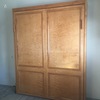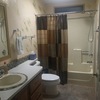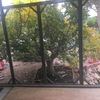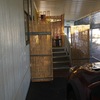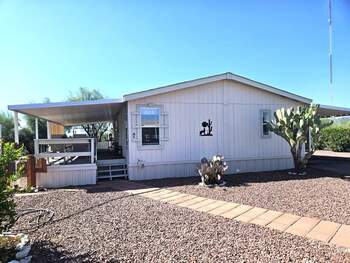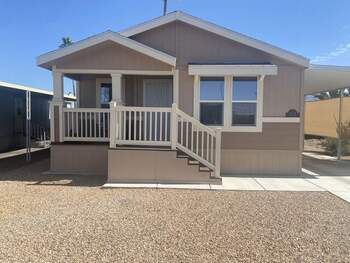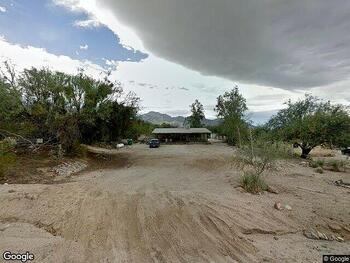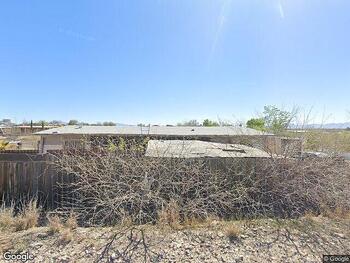1991 Cavco Beautiful setup for Sale 8401 South Kolb Road, Tucson, AZ 85756
For Sale $129,900
- Trails West Mobile Home Park 55+ Community
- 3 Bedrooms
- 2 Bathrooms
- 28ft x 70ft
- 2,360 sqft
1991 Cavco Beautiful setup for Sale 8401 South Kolb Road, Tucson, AZ 85756
For Sale $129,900
- Trails West Mobile Home Park 55+ Community
- 3 Bedrooms
- 2 Bathrooms
- 28ft x 70ft
- 2,360 sqft
- Price: $129,900
- Purchase Method: Cash
- Home Type: Doublewide
- Rooms: 3 bed(s), 2 bath(s)
- Dimension: 28 ft x 70 ft
- Home Area: 2,360 sqft
- Location: Located in a mobile home park
- Model: 1991 Cavco
- Community Type: 55 And Over Community
- Property ID: 6791505
- Posted On: Dec 17, 2024
- Updated On: Sep 24, 2025
Amenities
- Heating : Natural Gas
- Cooling : Central Air
- Roof : Shingle
- Siding : Wood
- Carport
- Fireplace
- Washer
- Dryer
- Stove
- Refrigerator
- Dishwasher
Mobile Home Description
Location/Size! Location/Size! Location/Size!
Decor and problems can be changed over and over. But, Location and Size are very permanent. There’s nothing worse than a bad neighbor in a mobile home park. I have one good neighbor.
Trails West Mobile Home Park (55+) Unit 280, Tucson…Cavco 2,360 square foot double wide mobile home with built-on 10’ X 40’ addition, two wood built sheds, long covered driveway, covered entrance and covered back porch with storage underneath.
There is a huge master bedroom and bath plus two more bedrooms, two full baths, linen closet, laundry room, kitchen and dining room with extra cabinets, fire-glass gas fireplace into dining room and living room, large living room with built in ‘show-off cabinet’ and bay window seating with storage and beautiful wood and porcelain floors and many appliances replaced. There is a black accent wall for displaying family portraits, paintings, silk screens, or whatever.
This is the perfect home for a business, craftwork or entertaining. The huge yard has grapefruit, orange, fig, Meyer lemon, apricot, peach, and crabapple trees plus blackberries, raspberries, grapes, flowers, herbs, and a little pond. Its prime site is a corner lot on the wash with privacy on three sides.
XTRA Bonuses:
*$500 gemstone/resin wall for energy healing
*2’ X 4’ table matching floor wood
*Rolling cabinets for kitchen matching floor wood
*Pot rack
*Trundle Queen Bed
*Wall TV rack
*Shelving already constructed
*Outside storage seating
$159,900. as is, once everything is moved out, REDUCED to $129,900.
With 2360 sq ft, there is also extra storage everywhere:
A bay window with storage under the built-in seating.
In the living room, there is a show-off built-in window display with cabinets under for storage. I actually had three love seats that made into full beds in the living room with plenty of room around it all.
There is a guest closet reaching up to the 12’ ceiling.
The bar has cabinets under the counter and display cabinets.
The fireplace has been switched to fire glass and is open to the living room, dining room, and is gorgeous.
Extra 7’ tall cabinets and a buffet counter with more cabinets under it have been added to the dining room, which had a table for 8 in it with room around it.
A 54” wide rolling cart has been added to the kitchen with huge cabinets and drawers for more storage and seating.
The kitchen, in itself, has lots of cabinets. I replaced the refrigerator, oven, faucet, range top, exhaust fan, and added lights.
The master bedroom is huge enough to put exercise equipment in it. And, it has a walk-in closet with built-in cabinets above the hanging clothes.
The master bath has a shower on one side and a soaking tub on the other.
The laundry room has lots of cabinets for storage and a place to hang clothes for drying, and a laundry tub.
The second full bathroom has a shower with the tub.
The second bedroom has a queen trundle bed built in with shelves and a closet with two doors that extends from one wall to the next. (Needs mattress)
The third bedroom is an office now with built-in desk area with cabinets and shelves along one wall and a huge closet.
There is also a linen closet in the hallway with shelves for lots more storage.
The added enclosed area is 10 x 40’ with shelves, a counter with storage under, plumbing for a sink, and a storage unit that is approximately 5’ long and 44” deep with shelves and open from both sides to separate the huge room and for lots of storage. There is an outside door at each end of this room. And a covered porch on the back with storage under it with three different doors and areas. It looks out over the pond and part of the orchard.
The porch from the laundry room comes in from the very long covered driveway area with storage under this porch and a built seating with storage in it. The water softener and hot water heater have both been replaced. And, yes, there is storage under the mobile home.
There are two large wood sheds with shelves and cabinets that come with the rental property.
More stuff you might want to know:
The roof was replaced fall of 2016.
The huge orchard yard is really very little maintenance for all the fruits and flowers you will receive.
Manuals, yard instructions and suggestions, parts, and how to light the pilot are stacked together for you.
This mobile home is on a large lot and has privacy on three sides, which is wonderful.
You can get involved with many things, including two pools, or stay by yourself secluded.
I planned on living here, forever. But, now I work with Spirit and am to become a major healer through God and the future is not what I had planned.
Anyone would love this place and the weather is marvelous.
8401 S. Kolb Rd. Unit #280
Tucson, AZ 85756
Gloria Bell…702-496-1614
