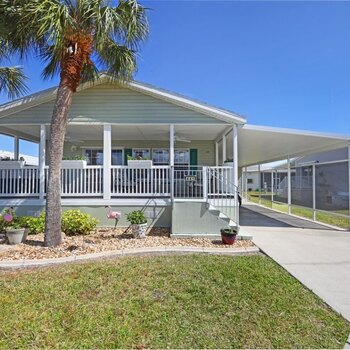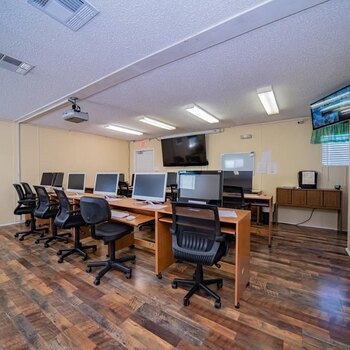2005 Manufactured Home - Post 1977 - PORT CHARLOTTE, FL for Sale 2100 Kings Highway 690, Port Charlotte, FL 33980
For Sale $240,000
- 2 Bedrooms
- 2 Bathrooms
- 1,568 sqft
2005 Manufactured Home - Post 1977 - PORT CHARLOTTE, FL for Sale 2100 Kings Highway 690, Port Charlotte, FL 33980
For Sale $240,000
- 2 Bedrooms
- 2 Bathrooms
- 1,568 sqft
- Price: $240,000
- Rooms: 2 bed(s), 2 bath(s)
- Home Area: 1,568 sqft
- Model: 2005
- Property ID: 6811100
- Listing Agent: Shauna Platt
- Listing Company: RE/MAX Palm Realty
- Phone: 941-743-5525
- MLS Number: C7503947
- Posted On: Jan 24, 2025
- Updated On: Apr 2, 2025
Mobile Home Description
Spacious and furnished 2 bedroom home with a Den, 2 bathrooms and screened lanai on an interior lot. Upon entry, you will enjoy the light and bright split bedroom floor plan with high ceilings and crown molding. Tastefully decorated throughout. The kitchen features ample cabinets and counter space and new Whirlpool stainless appliance package. Two dining areas, a breakfast nook and formal dining. Interior laundry for added convenience featuring a new Maytag washer & dryer. Off the breakfast nook, you will love the screened lanai with NW exposure to extend your living space. There are built in upper and lower cabinets around the corner from the kitchen leading into the living area, perfect for a coffee or beverage bar. The primary bedroom suite features 2 walk-in closets, en-suite bathroom with dual vanities and a walk-in shower. The second bathroom features a tub shower combination. The French doors off dining room lead to a large Den that could be purposed in several different ways including home office, TV room or third sleeping space for extra overnight guests. This home has been lovingly maintained and cared for. Many updates and new features have been upgraded. In 2023 the owners replaced the roof, skirting, smoke detectors, ceiling fans, curtains, new leather living room reclining sofa and an electric recliner. Eavestroughs, Water Heater, Bathroom Sinks & faucets, Kitchen faucet replaced in 2024. Too many upgrades to list, ask for details. Home being sold Turn-Key furnished included Golf Cart with new batteries in 2024, 2-year old tires and two battery chargers. **Be sure to check out the 3-D virtual tour and walk through video links** Located in award winning Maple Leaf Golf & Country Club, a popular 55+ gated golf course community with an active resort lifestyle. Features a Par 62, 18 hole golf course, 5 tennis courts, bocce ball, lawn bowling, 2 shuffleboard courts, 4 heated swimming pools, 2 hot tubs, fitness facility, woodworking facility, 75+ clubs/activities, 4 pickleball courts, restaurant with full service bar, tiki hut/bar and more. Don't miss out on this opportunity to live in a thriving community where every day feels like a vacation. It's true what they say, it's all about the lifestyle.
Listing Status: Active
Copyright © 2025 Stellar MLS. All rights reserved. All information provided by the listing agent/broker is deemed reliable but is not guaranteed and should be independently verified.
Original Listing




































