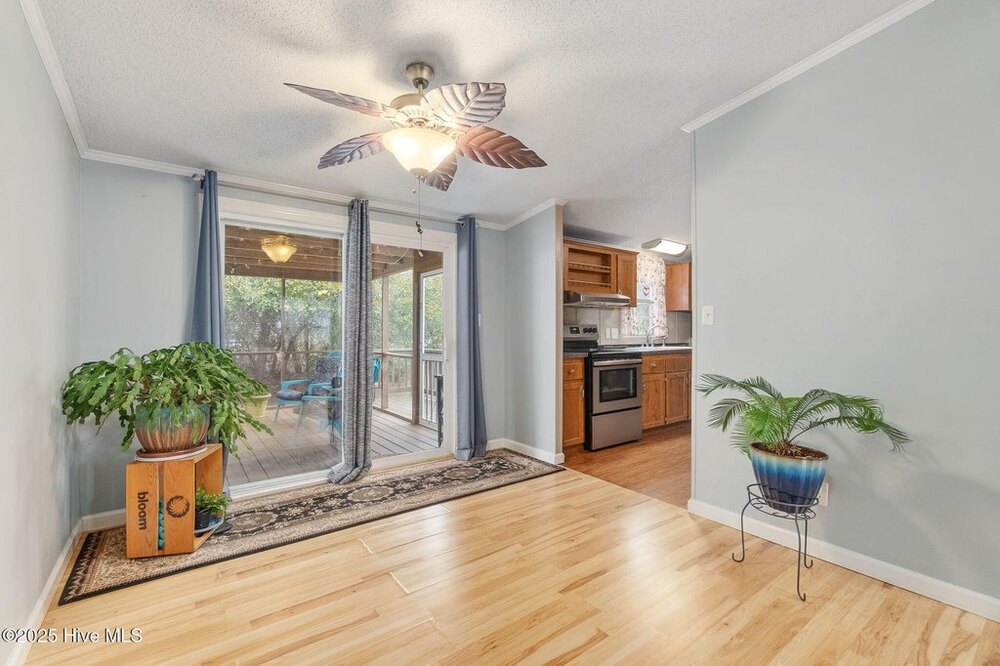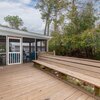1998 Manufactured Home - Cape Carteret, NC for Sale 122 Lejeune Road, Cape Carteret, NC 28584
For Sale $365,000
- 3 Bedrooms
- 2 Bathrooms
- 1,568 sqft
1998 Manufactured Home - Cape Carteret, NC for Sale 122 Lejeune Road, Cape Carteret, NC 28584
For Sale $365,000
- 3 Bedrooms
- 2 Bathrooms
- 1,568 sqft
- Price: $365,000
- Rooms: 3 bed(s), 2 bath(s)
- Home Area: 1,568 sqft
- Model: 1998
- Property ID: 6849722
- Listing Agent: Margaret Hitchcock
- Listing Company: Hitchcock Realty & Associates, LLC
- Phone: 252-269-2893
- MLS Number: 100495000
- Posted On: Mar 18, 2025
- Updated On: Apr 1, 2025
Mobile Home Description
The best of coastal living awaits you in the Bayshore Park waterfront community just a few blocks from the Intracoastal Waterway in the charming town of Cape Carteret, NC. This home is situated on a large double lot and offers three bedrooms and two full bathrooms with 1,568 SqFt, a detached 2-car garage, and vaulted ceilings. The spacious living room boasts natural light, a built-in entertainment center, and a gas fireplace with built-in shelving. The kitchen offers plenty of cabinets and countertop space for any culinary needs. A pantry and laundry room combo is conveniently located off the kitchen. Between the kitchen and the living room, there is also a formal dining room where you can entertain your family or guests. The primary bedroom has a walk-in closet and a private bathroom with a walk-in shower, a large soaking tub, double vanity, and a linen closet. The additional two bedrooms also have walk-in closets and share a hall bathroom with a tub/shower combo. Enjoy the outdoors in a private backyard with a large screened porch. Relax and unwind with the gentle coastal breezes or get plenty of sunshine on the adjacent open deck. Some of the neighborhood's attractive attributes are no HOA dues, public access to the water, the town's pier, and a picnic area. The neighborhood also offers a boat ramp with loading docks for a $350 yearly fee. The boat channel to the ICW is being dredged as needed. This golf-cart-friendly community is located in an award-winning school district. It is only 4 miles from the pristine Emerald Isle beaches, fishing pier, and coastal attractions. This home is perfect for a year-round residence, a vacation home, or an Airbnb. Don't miss your opportunity to own this home and start your coastal adventure. Call us today for more information and your private showing.
Listing Status: Active
Copyright © 2025 Hive MLS / Carteret County Association of REALTORS. All rights reserved. All information provided by the listing agent/broker is deemed reliable but is not guaranteed and should be independently verified.
Original Listing



































































































