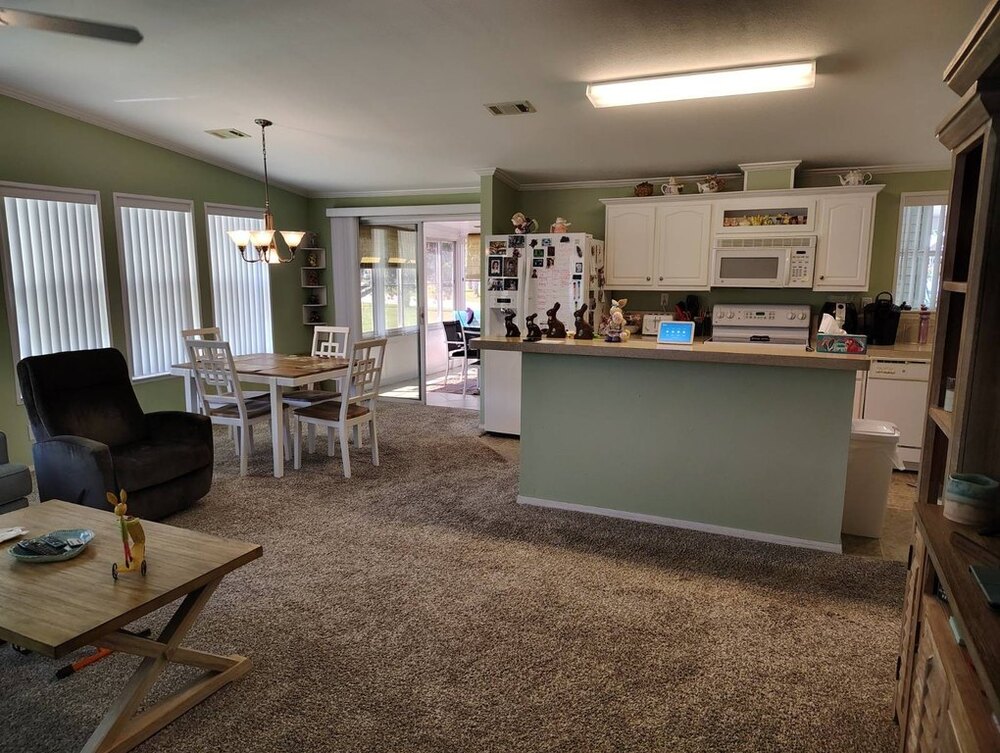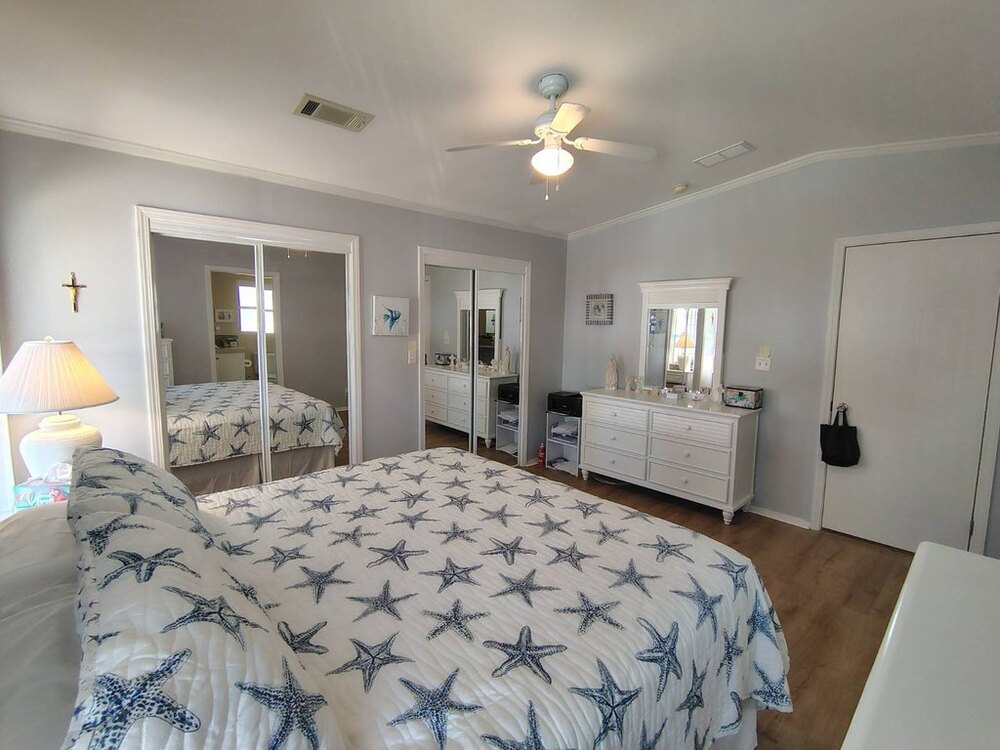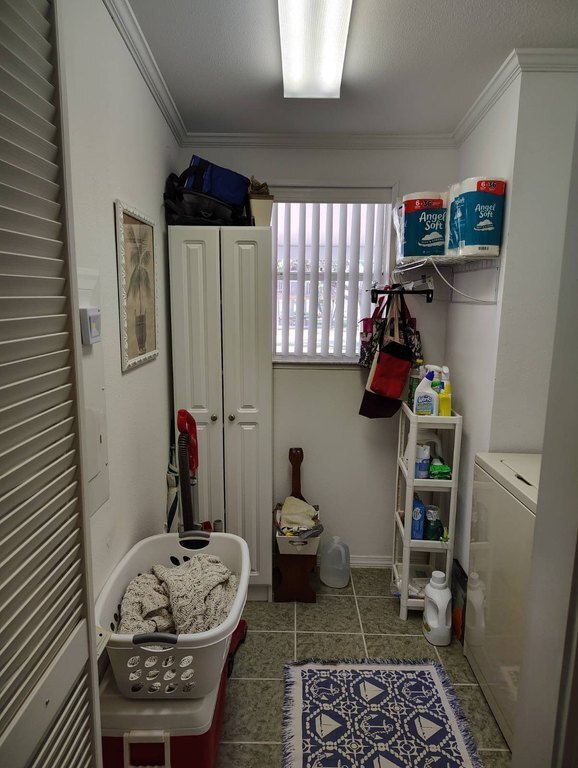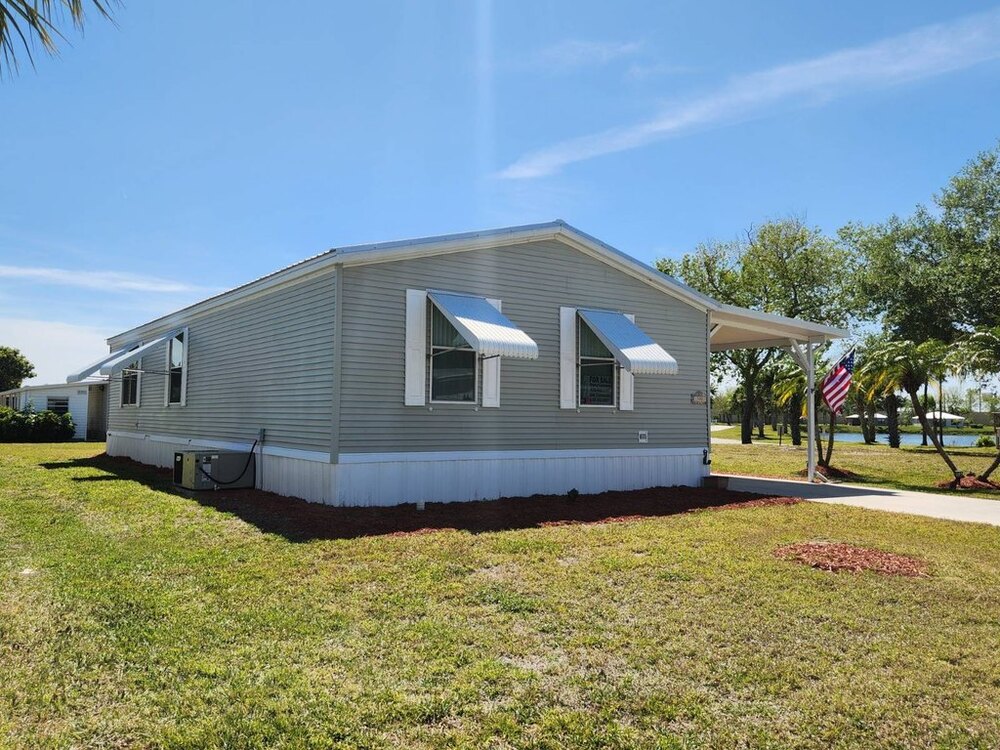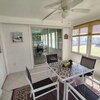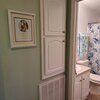2005 Mobile Home,Low-rise, Mobile/Manufactured - FORT PIERCE, FL for Sale 13981 Codorno Ct, Fort Pierce, FL 34951
For Sale $79,900
- 2 Bedrooms
- 2 Bathrooms
- 1,248 sqft
2005 Mobile Home,Low-rise, Mobile/Manufactured - FORT PIERCE, FL for Sale 13981 Codorno Ct, Fort Pierce, FL 34951
For Sale $79,900
- 2 Bedrooms
- 2 Bathrooms
- 1,248 sqft
- Price: $79,900
- Rooms: 2 bed(s), 2 bath(s)
- Home Area: 1,248 sqft
- Model: 2005
- Property ID: 6853348
- Listing Agent: Nancy Coronado
- Listing Company: Sunset Home Sales
- Phone: 630-802-5997
- MLS Number: 11456161
- Posted On: Mar 24, 2025
- Updated On: Mar 31, 2025
Mobile Home Description
Discover carefree living in this BEAUTIFUL, WELL-KEPT 2 bedroom / 2 bath 2005 Palm Harbor home located in the highly sought-after Spanish Lakes Fairways 55+ active community! It's the Dream Home you've been waiting for! Tastefully designed and decorated, step into this SPACIOUS OPEN floor plan with vaulted ceilings and walls lined with gorgeous windows and vertical blinds to enjoy the beautiful Florida sunshine! The heart of this home is perfect for family gatherings and entertaining in the open and stylish living, dining, and kitchen areas. Retreat to the privacy of both spacious and beautifully decorated bedrooms at the other end of the house! Both boast LARGE closet space while the master bedroom includes an ensuite bath with double sinks and a walk-in shower for comfort and convenience. The kitchen and bathrooms come with ceramic tiles and bedrooms with luxury vinyl plank flooring! Luxurious plush carpet covers the spacious living, dining, and hallway areas. From the dining area, step into the vibrant Florida room adorned with plenty of screened windows to take in the lake view and fresh air during the winter months. Enjoy time in the beautiful walk-through kitchen equipped with a center island and gorgeous white cabinetry, counter space, and lots of storage for all your culinary needs! All essential appliances stay as do the large pieces of furniture. For your convenience, the well-organized laundry room comes with a washer and dryer and offers extra storage and efficiency inside the home. Some newer features include a Metal Roof 2023, HVAC 2022, HWH 2022. This lovely residence also has UPDATED plumbing with an indoor water shut-off valve, not seen in older homes. The carport offers plenty of space for an additional outdoor patio. This METICULOUS home is move-in ready and only awaits your arrival! The Lot rent includes full use of all park amenities, trash, and water. Water is approximately $500 for the year. You can easily balance social and recreational activities: clubhouse, pools, tennis courts, golf course, and all other amenities that Spanish Lakes has to offer. All residents must be approved by Spanish Lakes (Wynne Corp). The application fee is $100.00 per person living in the house. Just off I95 exit 188, 10 minutes to supermarkets and other shopping, 25 minutes to the nearest beach and downtown Fort Pierce where you can enjoy an array of restaurants and cuisine, bars, and shops. This is the PERFECT home AND location to begin enjoying leisure and lifestyle with new adventures and new friends! Call today! All listing information is deemed reliable but not guaranteed and should be independently verified through personal inspection by appropriate professionals. Our company does not and cannot guarantee or warrant the accuracy of this information or the condition of this property. Measurements are approximate. The buyer assumes full responsibility for obtaining all current rates of lot rent, fees, and pass-on costs. Additionally, the buyer is responsible for obtaining all rules, regulations, pet policies, etc., associated with the community, park, or home from the community/park manager. Our company is not responsible for quoting said fees or policies. Financing is available through 3rd party lenders. The sales price does not include tax, dealer fees, or administrative fees. Please contact the sales agent for additional information.
Listing Status: Active
Copyright © 2025 My State MLS. All rights reserved. All information provided by the listing agent/broker is deemed reliable but is not guaranteed and should be independently verified.
Original Listing








