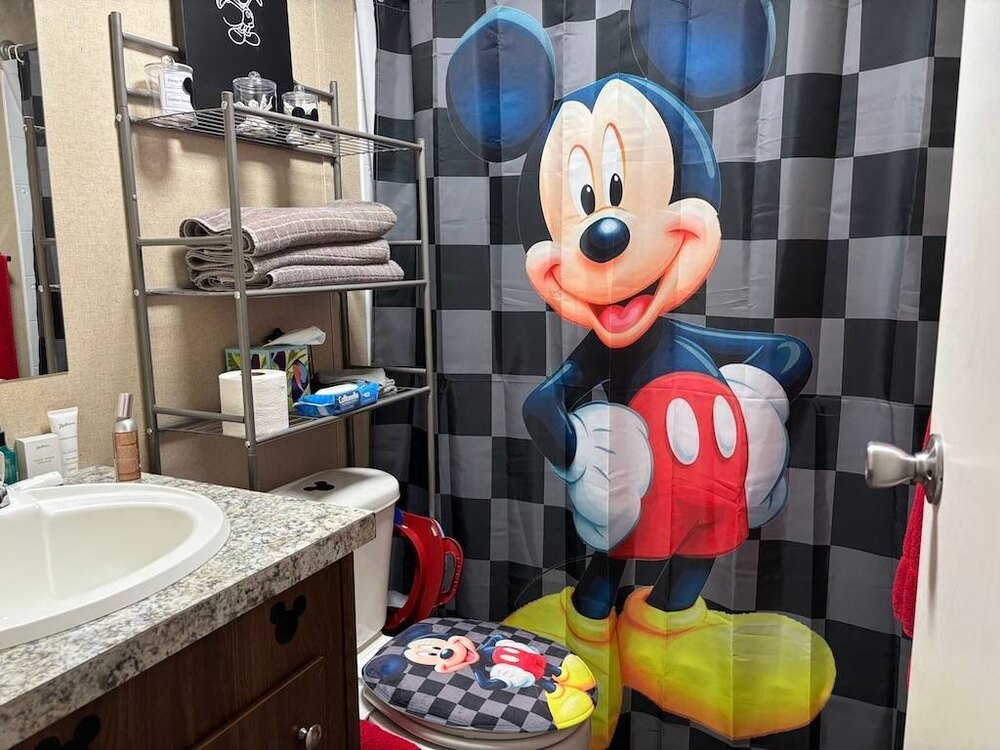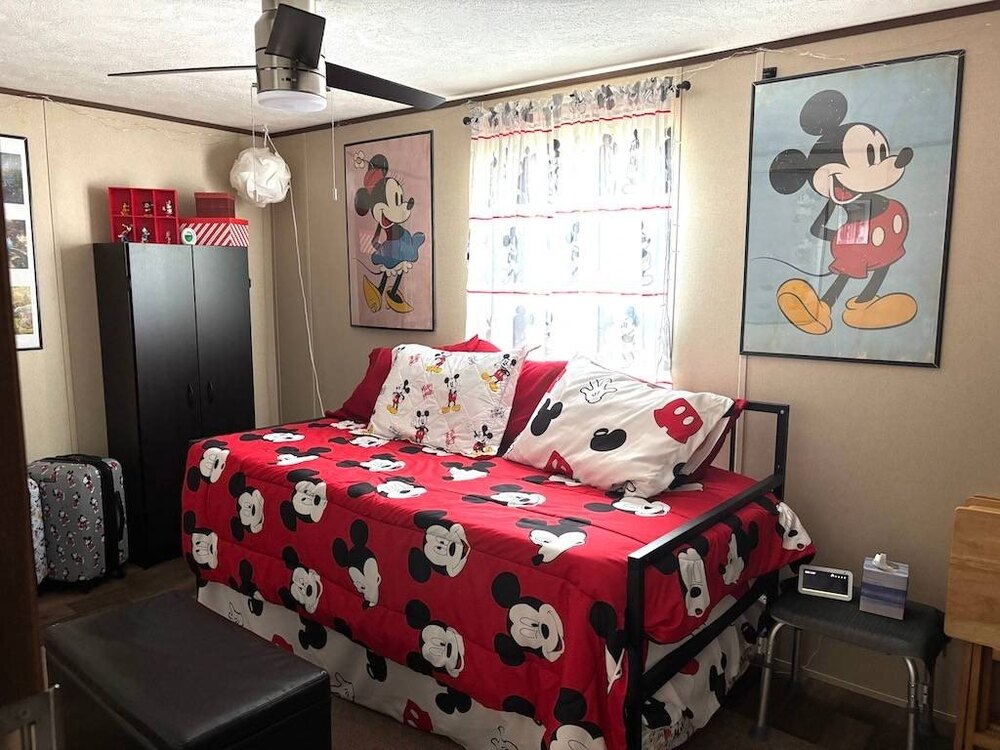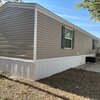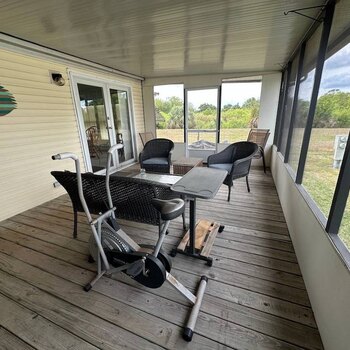2020 Mobile Home, Mobile/Manufactured - Lake Alfred, FL for Sale 183 Sunset Dr., Lake Alfred, FL 33850
For Sale $50,000
- 3 Bedrooms
- 2 Bathrooms
- 924 sqft
2020 Mobile Home, Mobile/Manufactured - Lake Alfred, FL for Sale 183 Sunset Dr., Lake Alfred, FL 33850
For Sale $50,000
- 3 Bedrooms
- 2 Bathrooms
- 924 sqft
- Price: $50,000
- Rooms: 3 bed(s), 2 bath(s)
- Home Area: 924 sqft
- Model: 2020
- Property ID: 6851978
- Listing Agent: Whitney Campbell-Conkey
- Listing Company: Pelican's Nest Mobile Home Sales, LLC.
- Phone: 863-617-9330
- MLS Number: 11453831
- Posted On: Mar 21, 2025
- Updated On: Apr 3, 2025
Mobile Home Description
ENJOY THIS BEAUTIFUL 2020 HOME IN LAKESIDE COMMUNITY SUNSET BY THE LAKES!! Step into this quaint 3-bedroom, 2-bathroom that features vinyl flooring throughout the home. You'll find that the living room and kitchen are an open concept, perfect for entertaining. The laundry room is inside the home, just off of the kitchen. The split floorplan allows for privacy and comfort. Both roof and AC are 2020. All ceiling fans and lights have new LED's. This is one you do not want to miss out on, call today! **Home is being sold as furnished, as is.** Sunset by The Lake is a 55+ community located in Lake Alfred, FL. With an 80/20 rule where the primary owner can be 40+. A maximum of two pets are allowed. Small animals only. Breed restrictions apply. Lot rent is $595 per month and includes trash. Measurements are L x W KITCHEN: 12 x 13 • Vinyl Flooring • Window Coverings • Refrigerator - Frigidaire • Range - Frigidaire with Vent Hood • Dishwasher - Frigidaire • Microwave - Galanz • Wooden Cabinets • Eat-in Kitchen: 1 Table with 2 Chairs • Breakfast Bar • Pantry(s) - 1 LIVING ROOM: 13 x 13 • Vinyl Flooring • Window Coverings • Ceiling Fan with Light • Sofa • Chair(s) - 2 • TV with Console MAIN BATH: 10 x 8 • Vinyl Flooring • Single Sink • Tub-Shower PRIMARY BEDROOM: 12 x 13 • Vinyl Flooring • Window Coverings • Ceiling Fan with Light • Closet: Walk-in • Queen Size Bed • Bedside Table(s) - 2 • Dresser • Coffee Table PRIMARY BATHROOM: 16 x 8 • Vinyl Flooring • Single Sink • Tub-Shower SECOND BEDROOM: 10 x 8 • Vinyl Flooring • Window Coverings • Ceiling Fan with Light • Closet: Walk-in • Daybed THIRD BEDROOM: 10 x 8 • Vinyl Flooring • Window Coverings • Ceiling Fan with Light • Closet: Walk-in • Daybed LAUNDRY ROOM: 8 x 8 • Washer & Dryer - GE • Vinyl Flooring • Shelving • Located Inside/Off: Inside - off Kitchen DETACHED SHED: 25 x 20 • Wood Flooring • Shelving • Ramp • Garage Door EXTERIOR: • Vinyl Siding • Double Pane Windows • Single Carport - extra long • Roof Type: Shingle (2020) • AC: Airtemp (2020) COMMUNITY: • Clubhouse with Community Room • Shuffleboard Court • Dog Park • Community Dock • Boat Launch • Canal/Lake Access • Boat/RV Storage The above information is not guaranteed. It is the buyer's responsibility to confirm all measurements, fees, rules and regulations associated with this particular park. This mobile home is sold "As Is" as described in the description above. There are no warranties or guarantees on this mobile home.
Listing Status: Active
Copyright © 2025 My State MLS. All rights reserved. All information provided by the listing agent/broker is deemed reliable but is not guaranteed and should be independently verified.
Original Listing




































































































































