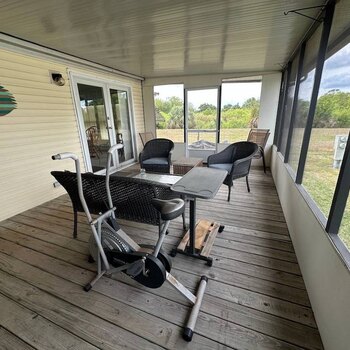1987 Mobile Home, Mobile/Manufactured - Melbourne, FL for Sale 2471 Sunbird Pl., Melbourne, FL 32904
For Sale $104,900
- 2 Bedrooms
- 2 Bathrooms
- 1,144 sqft
1987 Mobile Home, Mobile/Manufactured - Melbourne, FL for Sale 2471 Sunbird Pl., Melbourne, FL 32904
For Sale $104,900
- 2 Bedrooms
- 2 Bathrooms
- 1,144 sqft
- Price: $104,900
- Rooms: 2 bed(s), 2 bath(s)
- Home Area: 1,144 sqft
- Model: 1987
- Property ID: 6855461
- Listing Agent: Whitney Campbell-Conkey
- Listing Company: Pelican's Nest Mobile Home Sales, LLC.
- Phone: 863-617-9330
- MLS Number: 11457871
- Posted On: Mar 27, 2025
- Updated On: Apr 3, 2025
Mobile Home Description
STEP INTO THIS BEAUTIFULLY REMODELED 2-BEDROOM, 2-BATHROOM MOBILE HOME THAT SEAMLESSLY BLENDS MODERN UPDATES WITH COMFORTABLE LIVING. In 2024, a new roof and heavy-duty gutters were installed, enhancing the home's durability. The 2020 AC unit ensures year-round comfort. In 2021, the home received new flooring, subflooring, a water heater, and PEX plumbing, reflecting a commitment to quality and efficiency. The freshly painted interior creates a bright and inviting atmosphere. The updated kitchen boasts granite countertops and stainless-steel appliances, combining style with functionality. Newer windows and hurricane shutters provide added security and energy efficiency. The newer skirting enhances the home's exterior appeal. This residence offers a harmonious blend of contemporary features and timeless comfort, making it an ideal choice for those seeking a move-in-ready home. **Home is sold partially furnished, as described in listing** Quail Run is a 55+ community located in Melbourne, FL. Within 10 miles of the East coast, less than an hour from SpaceX, and nearby restaurants, shopping and entertainment. This community allows a maximum of two pets. 80/20 rule where the first resident must be 55+ and the second resident may be 45+. Lot rent is $640 per month. Measurements are L x W KITCHEN: 15 x 10 • Laminate Flooring • Window Coverings • Refrigerator • Range • Dishwasher • Microwave • White Cabinets • Pantry(s) - 1 • Updates: doors, flooring, cabinets, granite countertops, farmhouse sink, stainless appliances DINING ROOM: 10 x 10 • Laminate Flooring • Window Coverings • Chandelier LIVING ROOM: 15 x 18 • Laminate Flooring • Window Coverings • Ceiling Fan with Light • Updates: French doors, flooring HALLWAY: • Linen Storage MAIN BATH: 8 x 5 • Laminate Flooring • Single Sink • Tub-Shower • Comfort Height Toilet • Updates: ceramic sink, flooring, toilet PRIMARY BEDROOM: 12 x 18 • Laminate Flooring • Window Coverings • Ceiling Fan • Closet (2) • King Size Bed PRIMARY BATHROOM: 6 x 7 • Laminate Flooring • Single Sink • Walk-in Shower • Linen Storage • Updates: shower doors GUEST BEDROOM: 13 x 10 • Laminate Flooring • Window Coverings • Closet • Queen Size Bed FLORIDA ROOM: 10 x 13 • Carpet Flooring • TV • Located Off: Living Room LAUNDRY: 5 x 2 • Washer & Dryer Stays • Laminate Flooring • Shelving • Location: Inside SHED: 16 x 11 • Workbench • Shelving EXTERIOR: • Vinyl Siding • Single Pane Windows • Single Carport • Gutters • Roof Type: Shingle (2024) • AC: Ameristar (2020) COMMUNITY: • Clubhouse with Community Room • Swimming Pool • Dog Run The above information and the condition of this property is not guaranteed. All measurements are approximate. It is the buyer's responsibility to confirm all measurements, current fees, current lot rent, rules and regulations, or pass-on costs associated with this home, and particular park with the community office. This mobile home is sold "As Is" as described in the description above. This mobile home is sold in as is condition with no warranties or guarantees.
Listing Status: Active
Copyright © 2025 My State MLS. All rights reserved. All information provided by the listing agent/broker is deemed reliable but is not guaranteed and should be independently verified.
Original Listing




































































































































